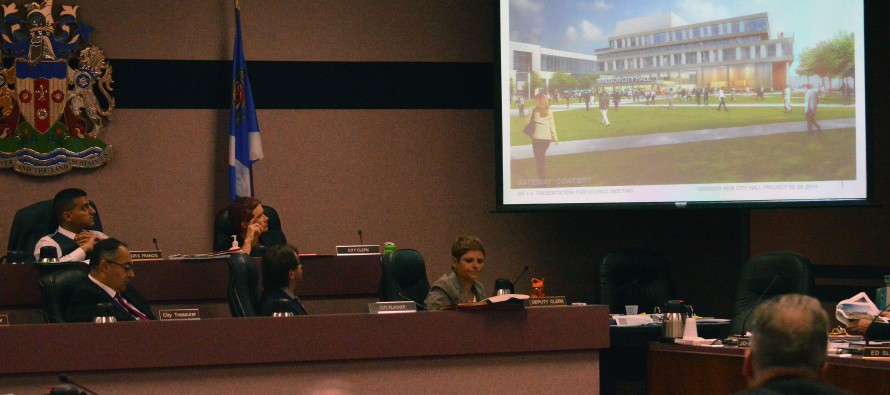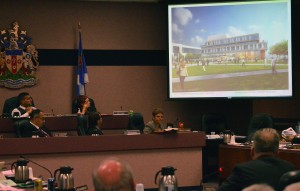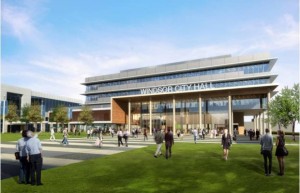New city hall design put in the hands of the public


Mayor Eddie Francis and associates are presented with the gateway concept for the new city hall design at city hall on Monday, Sept. 8. (Photo by Sean Frame)
By Sean Frame
The new city hall design concept decision is being put on hold by Windsor city council, until the public has given their suggestions.
At the city hall meeting on Monday, September 8, three new city hall design concepts were presented. Designers Architectura Inc. and Moriyama & Teshima Architects showcased three concept designs: the campus concept, the courtyard concept and the gateway design. Council voted in majority towards waiting to choose a design until the public has seen two of the three designs.
Each design will incorporate the council chambers on the first floor to attempt making council meetings more open to the public. The courtyard concept was voted out by council leaving the campus and gateway to be viewed at an open house at a later date. The open house will give the public a chance to discuss the new design and voice which one they preferred.
The first design was the campus concept. This design would create a public campus environment in which city hall would be combined with a plaza for festivals and activities.
The courtyard concept would take advantage of Senator Croll Park with potential for more green area. With an estimated budget of $23 million for construction, the courtyard would be well over budget costing $27 million.
Project administrator Wadah Al-Yassiri said the campus concept would be the more preferred option, with its open plaza,festivals and events could take place on its grounds. It’s also considered the most cost-effective facility to operate, according to Al-Yassiri.
The gateway concept, according to the architects, would commemorate the industrial history of Windsor.
“City halls tend to be more open now,” said Diarmuid Nash, a partner of Moriyama & Teshima Architects. “This current city hall only has two doors, so all three of our designs incorporate a more open city hall with the city council [chambers] being on the main floor. We get the final say on the main idea of the design and we are focusing on getting the public into the place and feeling a real sense of transparency.”
Moriyama & Teshima and Architecttura Inc, who are known for designing St. Clair’s Mediaplex, collaborated on the design. They showed basic two dimensional images of the design.
According to Dan Amicone of Architecturra, they had more in depth three dimensional models but stuck to the two dimensional images, given the time constraints.
Ward 3 councilor Fulvio Valentinis went into a more detail when looking at the design aspects and expressed his concern.
“Both of these look like they are ground floor [the campus and gateway design],” said Valentinis. “The current city hall’s entrance is a disaster, there is no slope there so with water accumulation and everything else, I think this should all be taken into consideration.”
Al-Yassiri said they would take this into consideration. Council chambers were packed with people, leaving some people to stand pushed side to side against the chamber walls, which only highlighted the need for a new, larger city hall.



